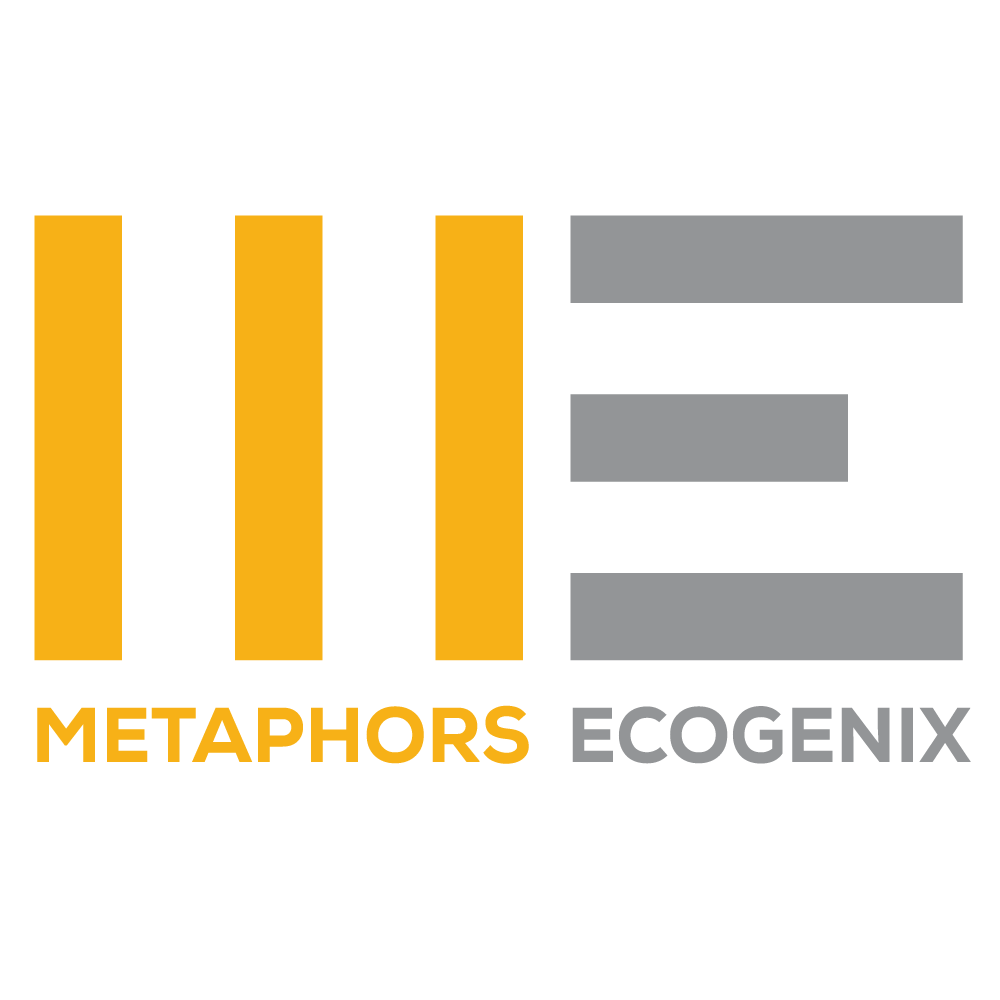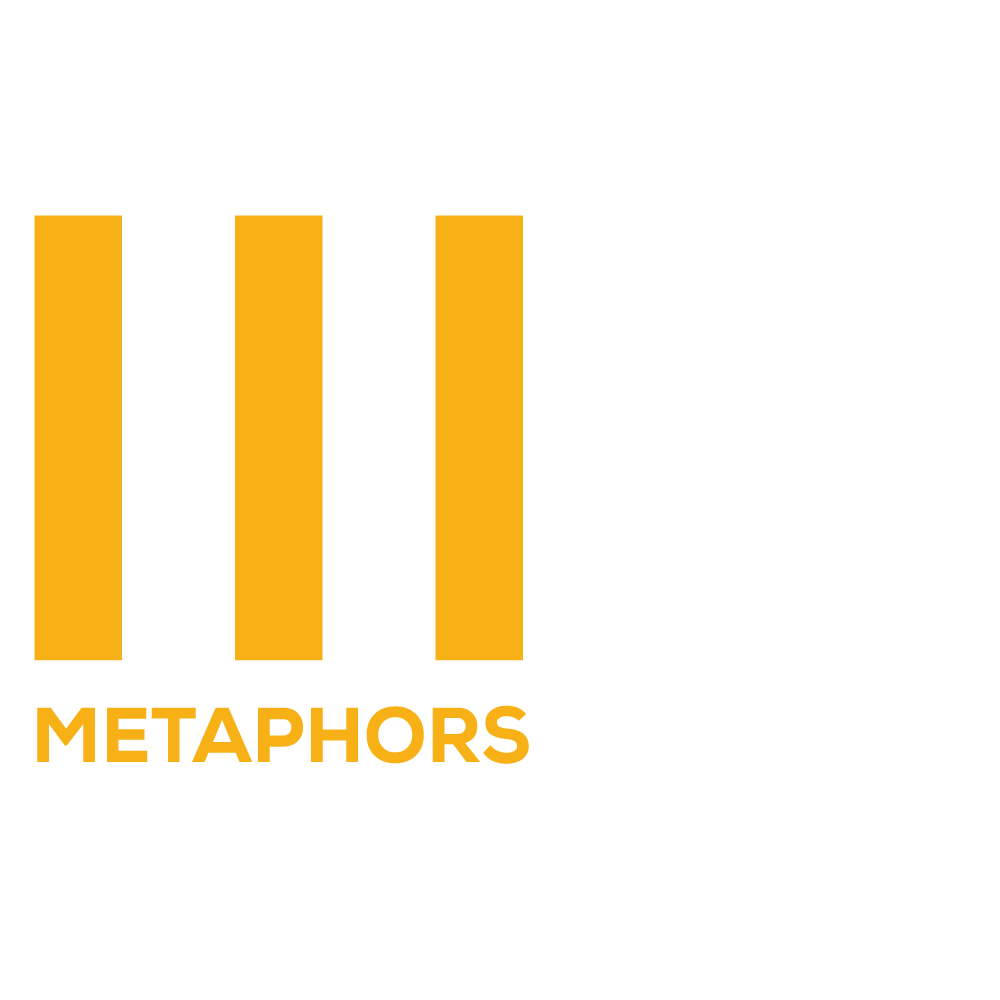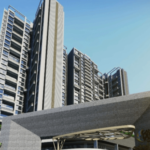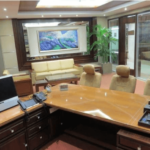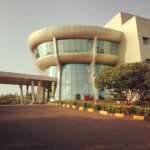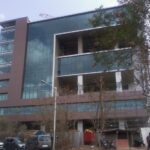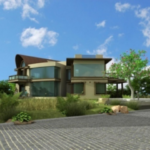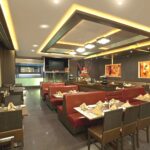Our Services
- Home
- Our Services
At Metaphors one can experience a constant flow of positivity and innovation as a way of conduct of every team member present here. It is an open forum created by Amala and Anand where an individual is free to express and execute and innovate. The team is headed by senior associates where every associate is specialized over the years in interiors, architecture and landscape and design as a package. Every project has a dedicated senior associate and a team of his own that facilitates a client’s comfort level of communication and ease of sharing and hence a very productive design process throughout for both sides. Project parameters are studied thoroughly, taking cognizance of such diverse factors as location, topography, climatic factors, traffic flow, utilities, infrastructure & communication systems, securities & safety standards, HVAC, electrical & networking requirements, along with any user-specific requirements.
In terms of space we work for various segments like Townships, Industrial zones, PWD works, Residential complexes, Infrastructure planning, Engineering oriented designs, Health sector, Hospitality, Pharma, Educational, Sports, Agricultural, Ranch and Renovations.
Processes
Building a strategic way towards the cause of sustaining the nature with a well driven amalgamation of ideology and values.

The first objective is to get-together with a client and determines overall project vision and goals. Irrespective of the industry being residential, healthcare, industrial, hospitality etc., there are some key areas to discuss the project – scope, features, purpose, and functionality. Apart of this, our Ideology are discussed

In this phase, we do series of rough sketches/drawings that illustrate the basic concepts of the design. Also, initial research of local compliance and regulations are completed at this time. Here we add our Values, and further the ideology is strengthened

Design development collects the results from the schematic design phase and takes them one step further. This phase involves finalizing the design and specifying items such as materials, window and door locations and general structural details.

We can begin preparing construction drawings/blueprints, notes, and technical specifications necessary for bidding, construction, and permit application. Construction contractors will use these detailed drawings and specifications to prepare for the construction.

During this phase, we will build as per the design intent. Also if there are any changes, we discuss changes and options with the owner. It ensure that alterations are compatible with owner’s vision for the project. This is the last phase and at the end of this phase, a project is ready for the
Testimonial
I would say I highly recommend this to my friends, acquaintances and family members. The attitude and services are always dedicated.

Their services are among the best to be honest. Making everything simple and easy, even for beginners and novices like me and my family.

I would say I highly recommend this to my friends, acquaintances and family members. The attitude and services are always dedicated.

Their services are among the best to be honest. Making everything simple and easy, even for beginners and novices like me and my family.

Their services are among the best to be honest. Making everything simple and easy, even for beginners and novices like me and my family.

Their services are among the best to be honest. Making everything simple and easy, even for beginners and novices like me and my family.

Their services are among the best to be honest. Making everything simple and easy, even for beginners and novices like me and my family.

Their services are among the best to be honest. Making everything simple and easy, even for beginners and novices like me and my family.

Their services are among the best to be honest. Making everything simple and easy, even for beginners and novices like me and my family.

Their services are among the best to be honest. Making everything simple and easy, even for beginners and novices like me and my family.

Awards And Publishing's

Achievements And Service We Provide
- Corporate Office for Netsurf Communications
- Corporate Head Office for Cosmos Bank Pune
- Lead Gold & Platinum Certified campus for Wipro Ltd. Pune
- IGBC certified residential project – Ganga Dham Towers, Pune.
- IGBC certified residential project – Vantage Pune.
- Corporate office for Oracle (earlier i-flex) Published in Corporate Office of India by White Flag.
- Society Interiors Award for creative excellence for Corinthian Club, Pune. Also published in Hotel & Resorts of India.
- AESA award for Non Residential Building – Gigo Space, Pune.
- Maharashtra Public Works Department (PWD)
- Structural – J+W Consultants
- MEP – Gree MEP Consultants
- Landscape – Vikas Bhosekar & Associates
Quick Links
Contact Info
Meta Genix © 2025 All rights reserved. Designed By Social Wits.
